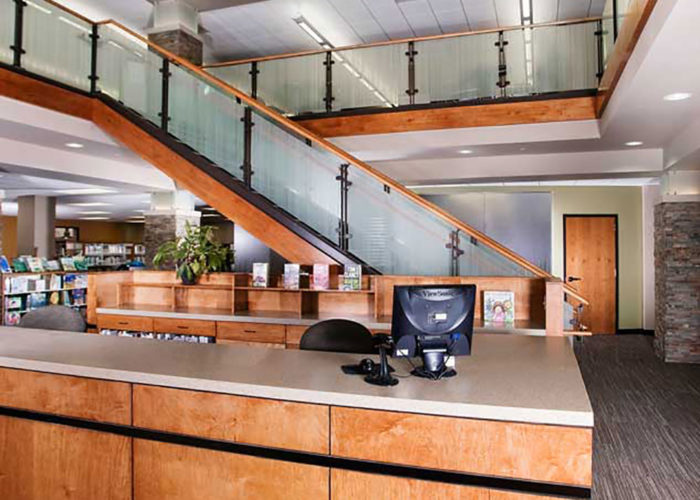The Washington Public Library is located in a two-story building, where the library originally occupied only the upper level while the Police Department occupied the lower level, with no connection between the two levels. When the Police Department relocated to a new building, the lower level became available for a much-needed library expansion. FEH DESIGN, in collaboration with local architectural firm Horn Architects, was selected to create a cohesive library utilizing both levels, and nearly doubling the size of the existing library. The innovative design proposed by FEH completely reoriented and reorganized the interior spaces, moving the main entry of the library to the opposite side of the building. To physically and visually connect the two levels, FEH removed a large section of the upper floor through the central core of the building. A new grand staircase was installed at one side of the opening along with the new circulation desk on the main floor. Clerestory windows above the new opening now allow daylight to spill into the interior of both levels, brightening the central core of this new library. A tower and stair was added to highlight the new entrance with an added gallery space providing access to their new public meeting rooms.









