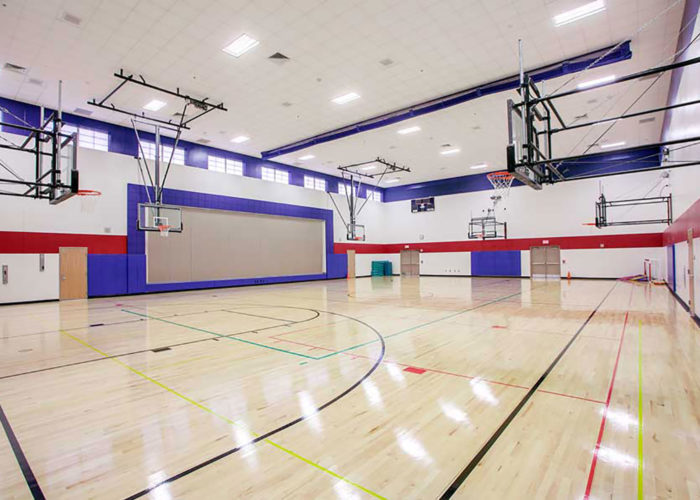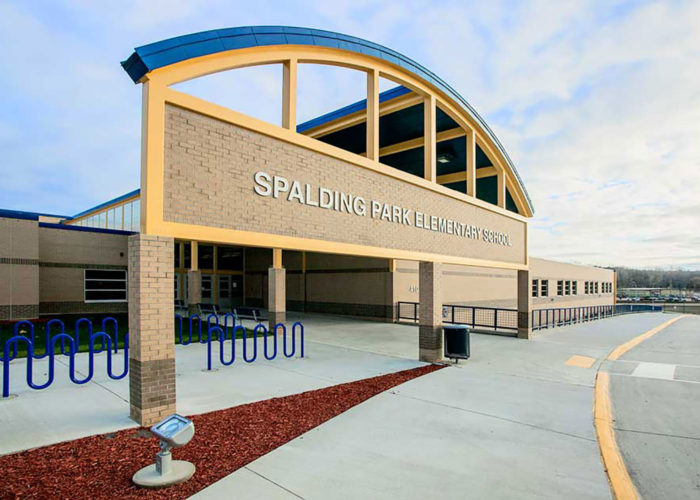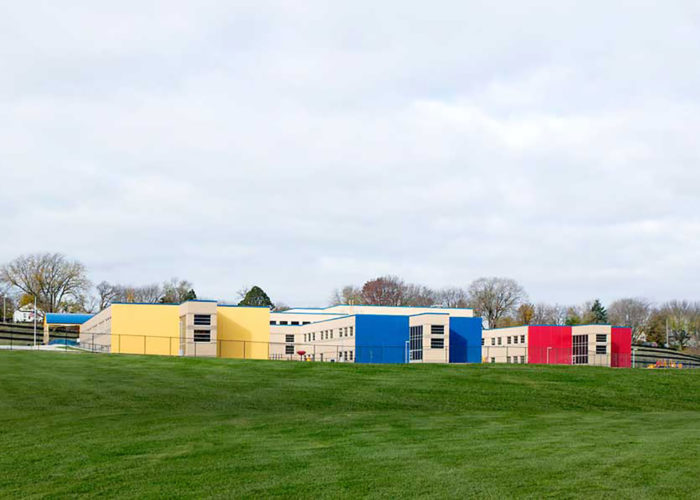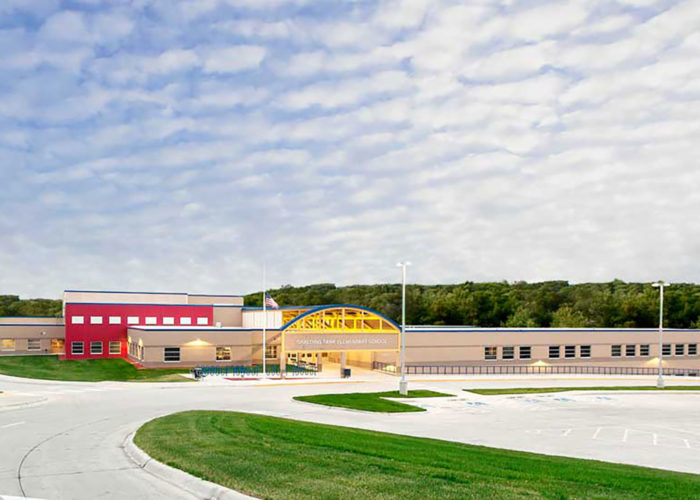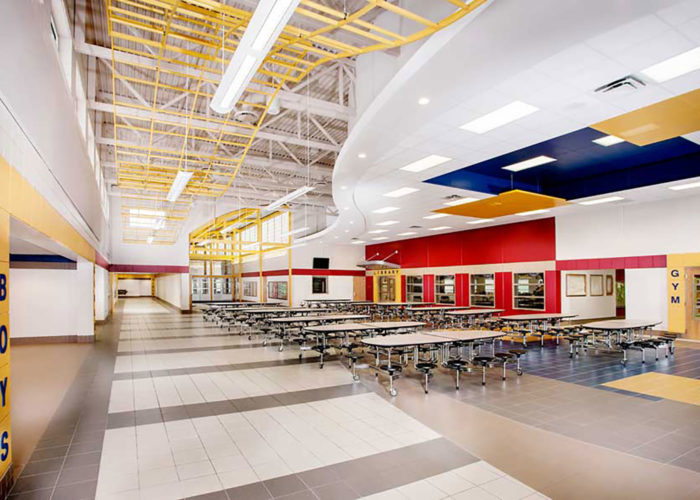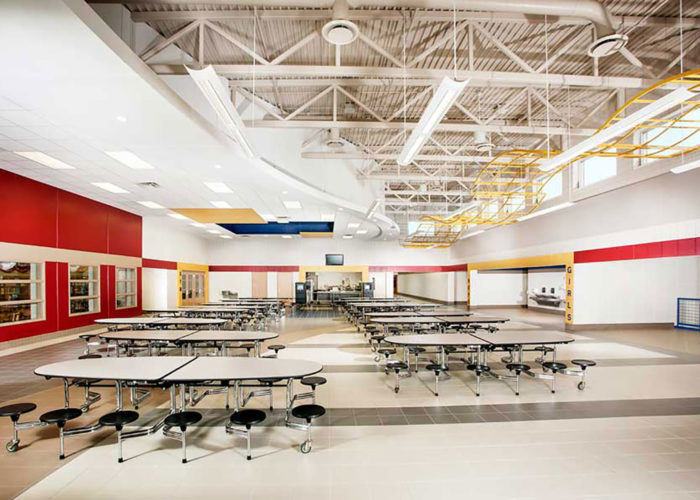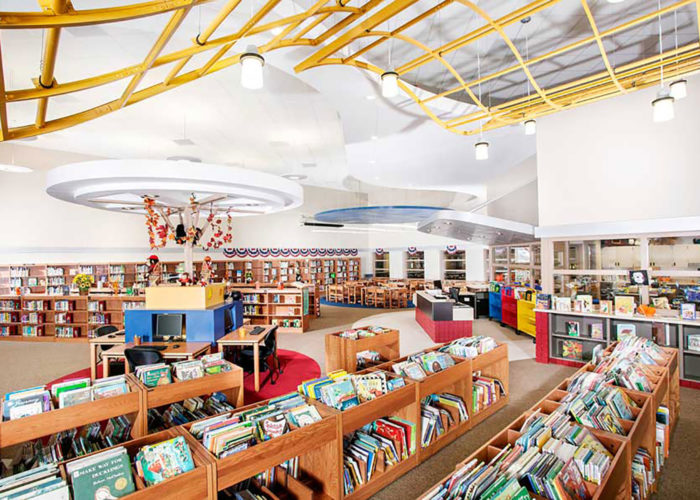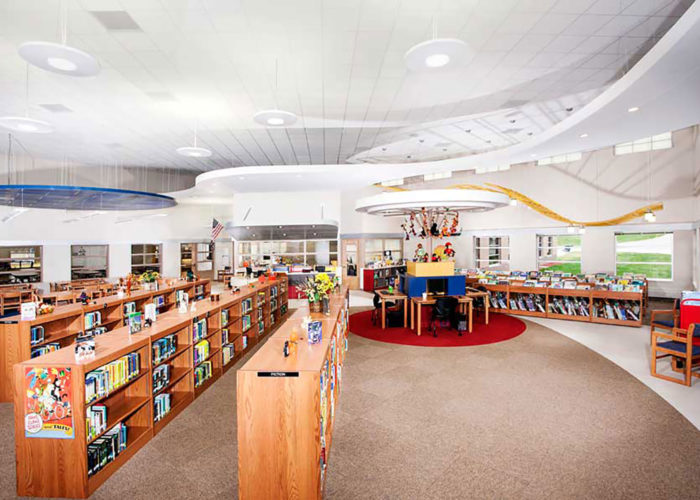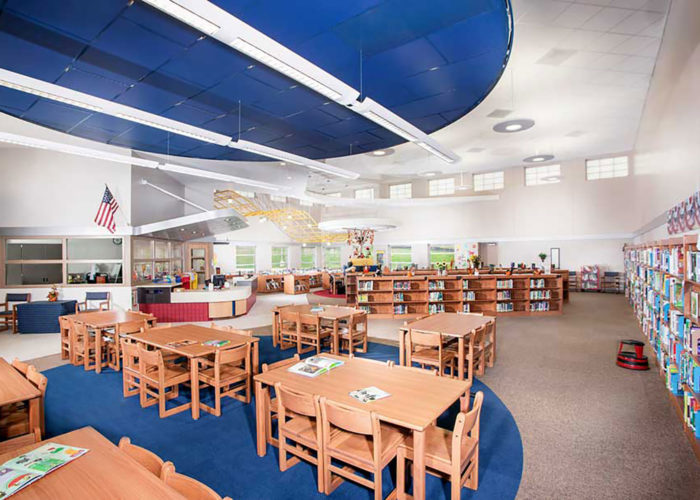The new 107,000 sf Spalding Park Elementary School designed by FEH DESIGN for the Sioux City Community School District combines two previous elementary schools into one state-of-the-art facility. This new two-story structure is located in a previously underutilized city park on the City’s south side. The District named the new facility in honor of this park and as a tribute to another successful City / School District partnership. The new preschool through 5th grade facility features a central commons space for dining and other school activities, a full-size gymnasium / multi-purpose room with stage, library and two technology labs, general purpose classrooms, special education, art, instrumental music classrooms, administrative offices and support spaces. The building features primary colors, clerestory windows throughout to provide daylighting and a geothermal mechanical system with a well field located under the playground area. A unique feature of the site is a protected waterway which separates the new school from future development by the City. The environmental aspect of this project will provide additional curriculum opportunities for the students and has supported it’s designation as the District’s Environmental Science Specialty School. Attention to sustainability and energy efficient design concepts has resulted in a $312,500 energy incentive rebate from the local utility company.

