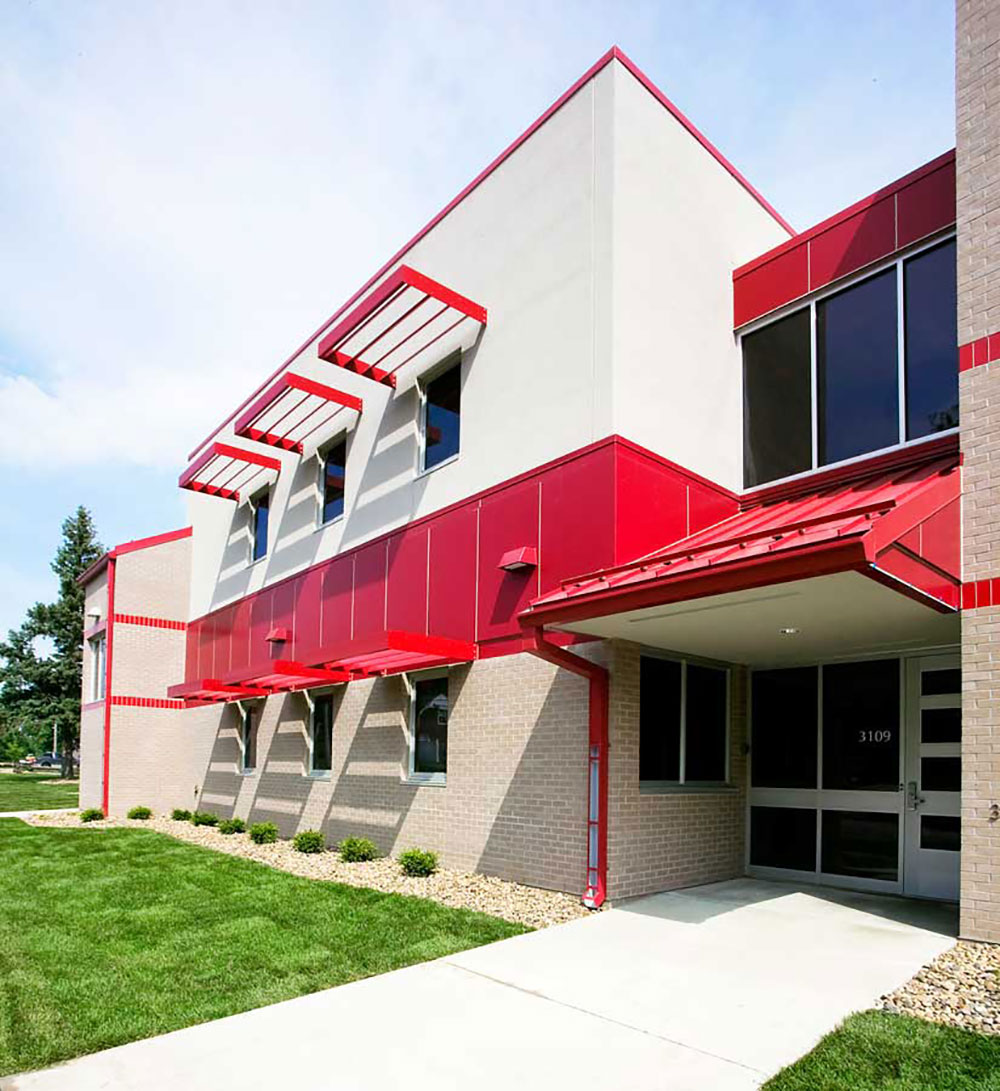Input from firefighters and city leaders helped FEH DESIGN develop a solution for a new two-story masonry and concrete fire station, which also houses Hazmat and Urban Search and Rescue. The lower level contains three apparatus bays, individual sleeping cubicles, a kitchen, a conference room, and the hazmat lab and decontamination room. The upper level contains locker rooms, exercise rooms, offices and a day room. Additionally, there are display areas for historical equipment. The energy-efficient design utilizes geothermal heating and cooling systems, high efficiency HVAC and electrical systems, and natural daylighting, which enabled the City to earn attractive rebates from a local utility company.









