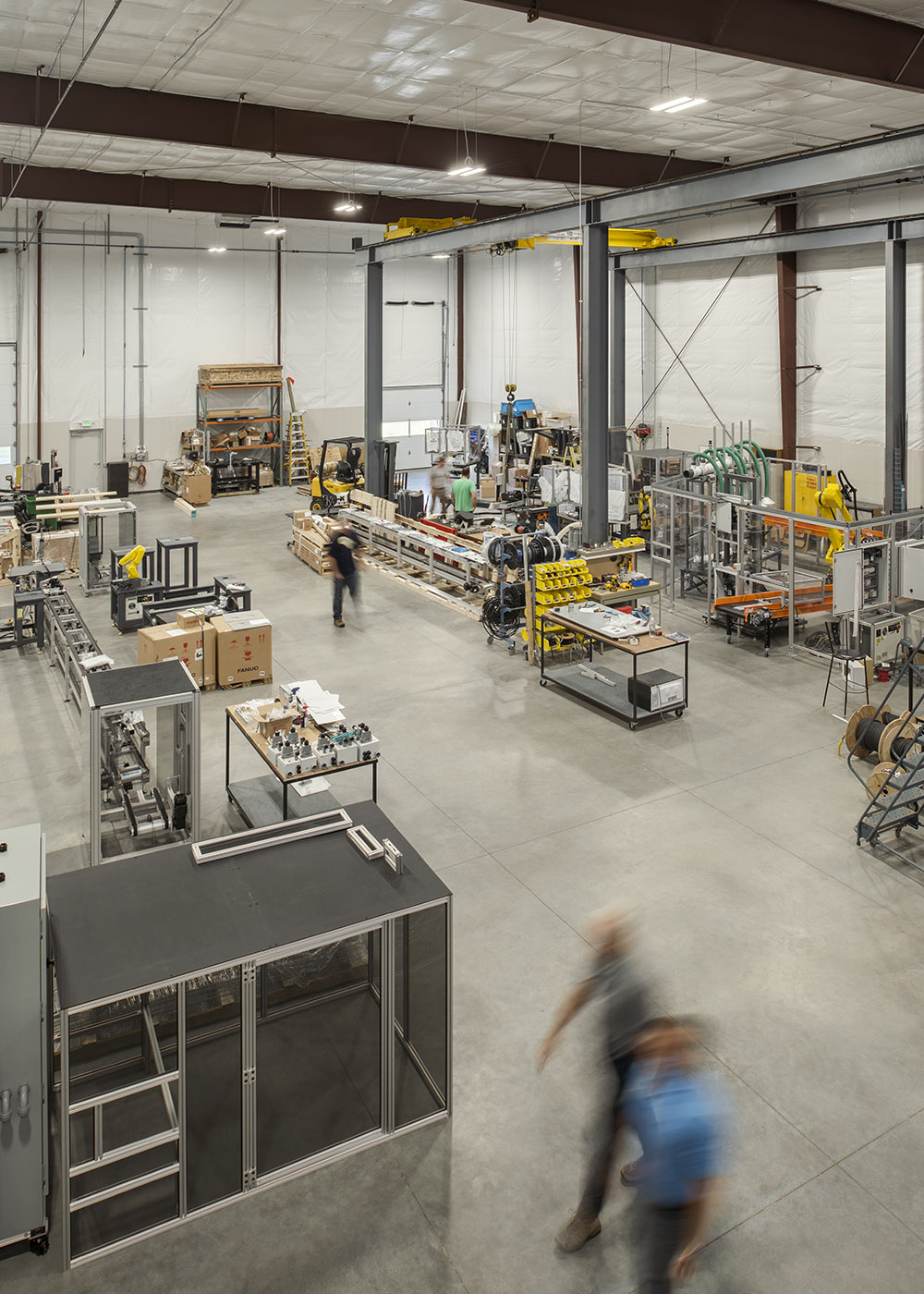Robotic Automation Systems and FEH Design worked together to design a new 13,000 SF manufacturing facility to replace their existing 8000 SF site and triple their capacity. Robotic Automation Systems is a leader and innovator in the automation for plastics industry. The project design goals for their new facility were to bring the design, engineering, and manufacturing operations together under one roof, and to increase manufacturing space.
The new facility offers increased project integration and broadens the scope of products produced. The expanded facility will accommodate a more efficient flow of products and allow for custom machining of components for both internal needs as well as external customers. The addition of 3D printing of parts is essential for quick and efficient prototyping and adds a valued service for their customers.
As the skilled labor pool continues to experience shortages, Robotic Automation Systems is working to increase their ability to produce plastics as well as robotics and automation to help other businesses thrive.
The Waunakee, WI facility is designed for function and to bring comfort to the customer experience. Durable materials were used throughout and ultimate flexibility for manufacturing was considered with a clear-span manufacturing floor with 31’ ceiling height. The exterior cladding has accents of warm-tone timber, which is brought through to the interior. Meeting rooms are infused with technology and tours of the facility are easily given from the mezzanine level to further showcase their operations and services.






