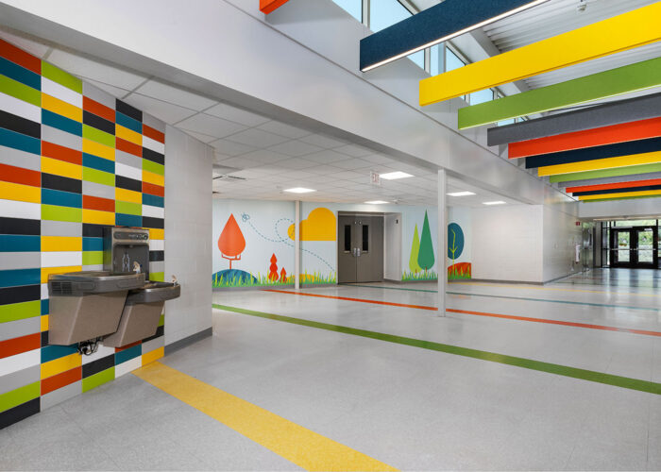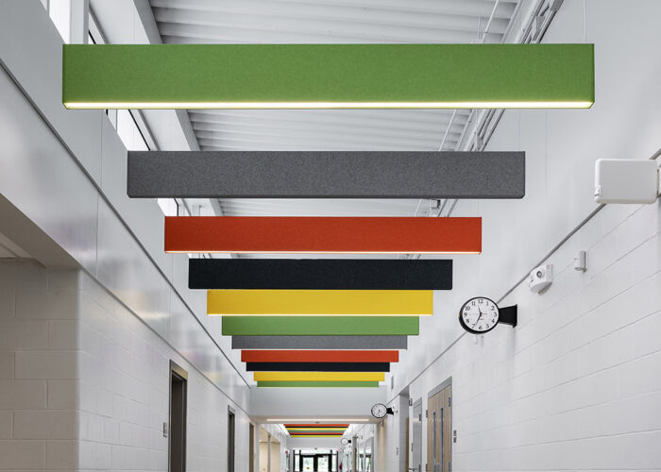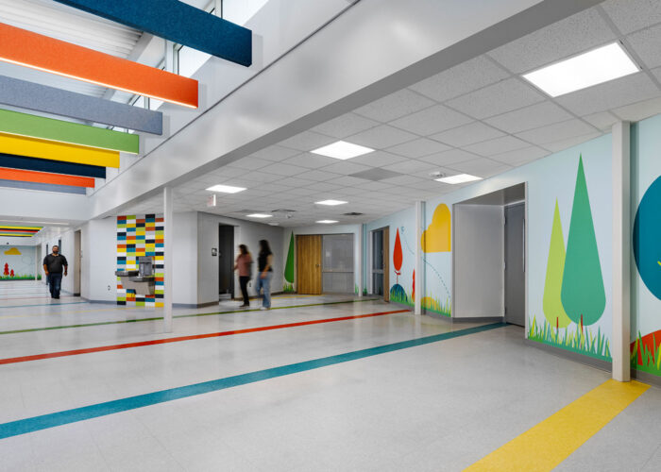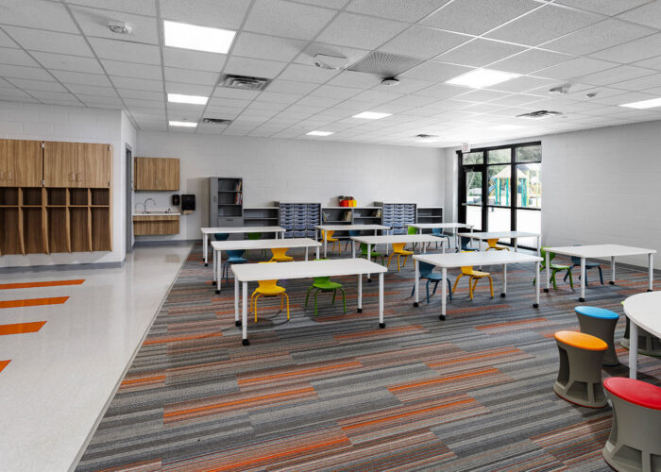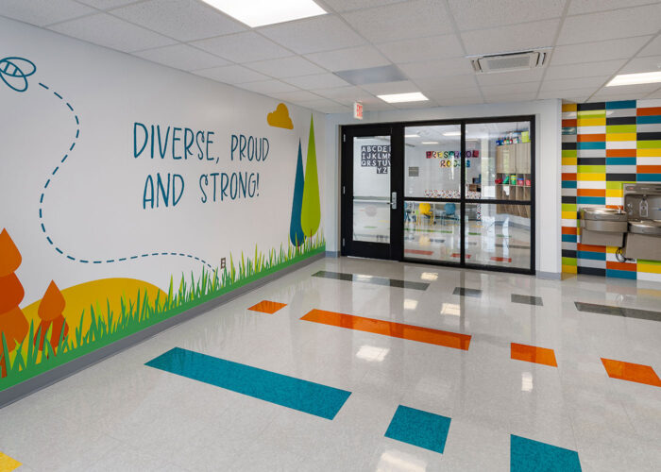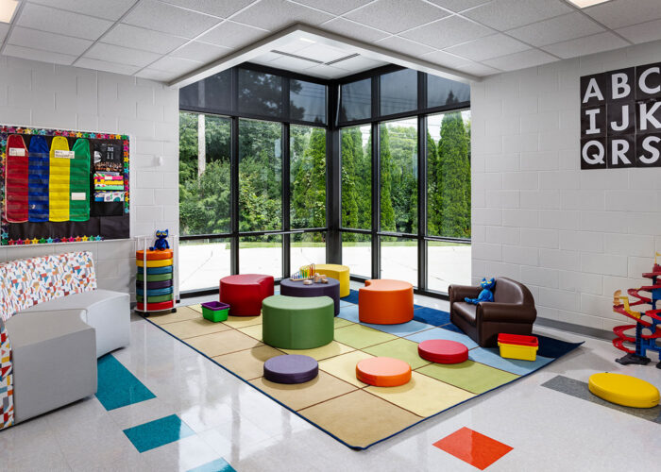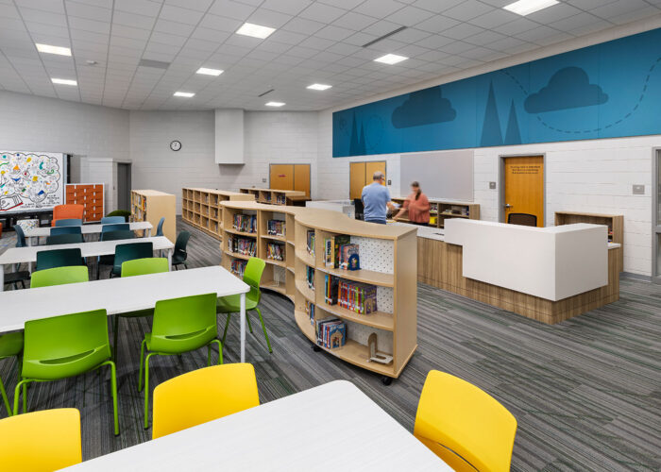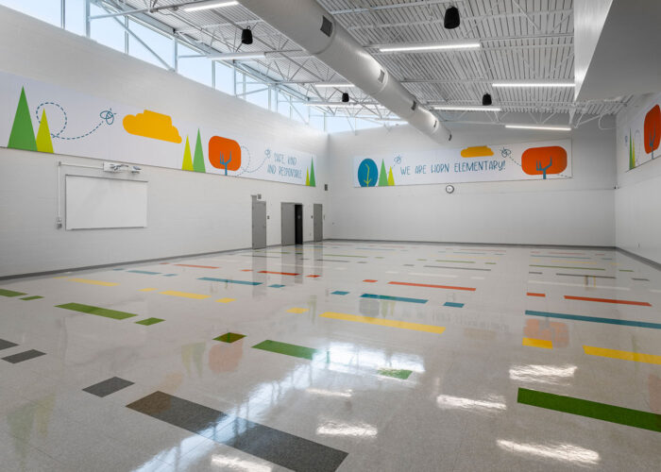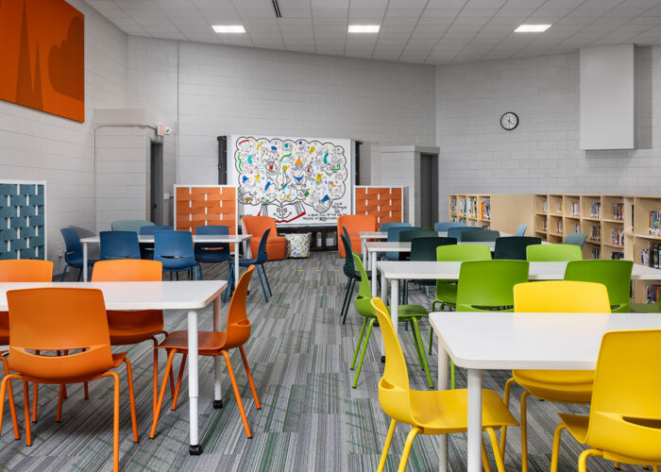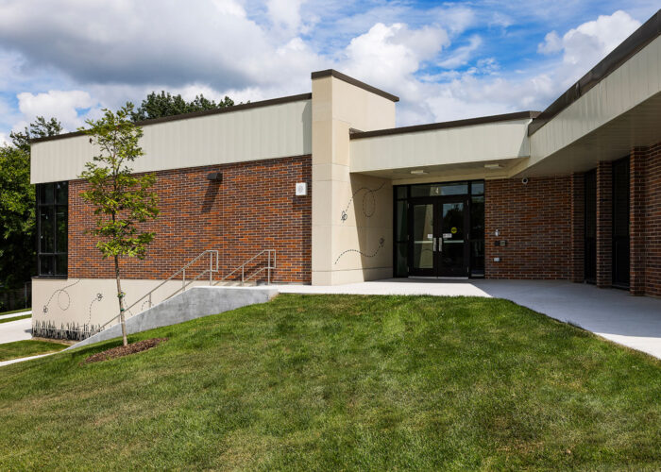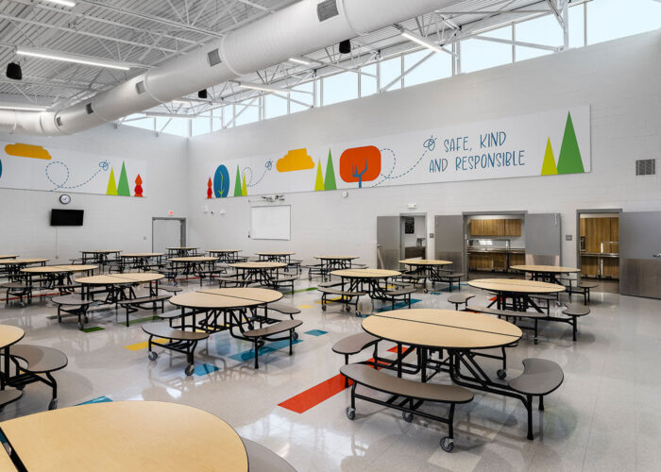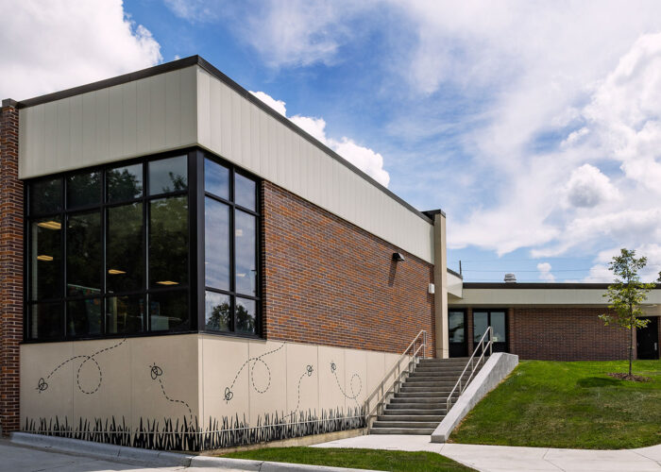FEH Design partnered with the Iowa City Community School District to expand an existing elementary school into a PK–5, four-section facility. The project includes six new classrooms and a cafeteria, supporting the district’s growing enrollment and evolving program needs.
A new open-loop, ground-source geothermal HVAC system enhances energy efficiency throughout the building.
The existing school’s complex footprint and steep site topography presented design challenges—and opportunities. FEH Design explored multiple expansion options to ensure a thoughtful layout that integrates seamlessly with the existing structure while maintaining clear and intuitive circulation for students and staff.

