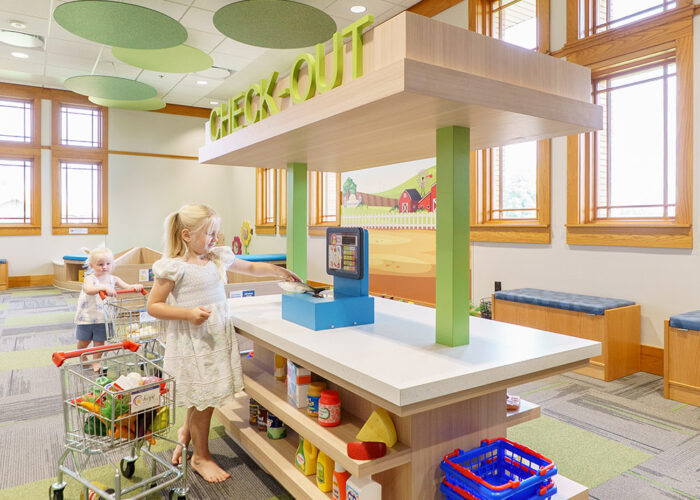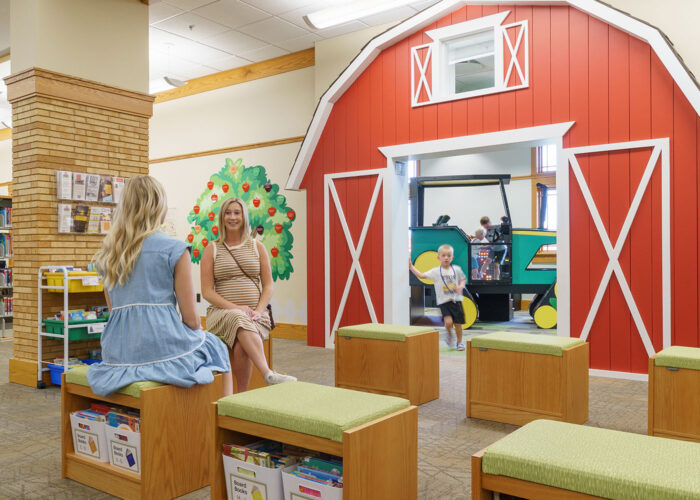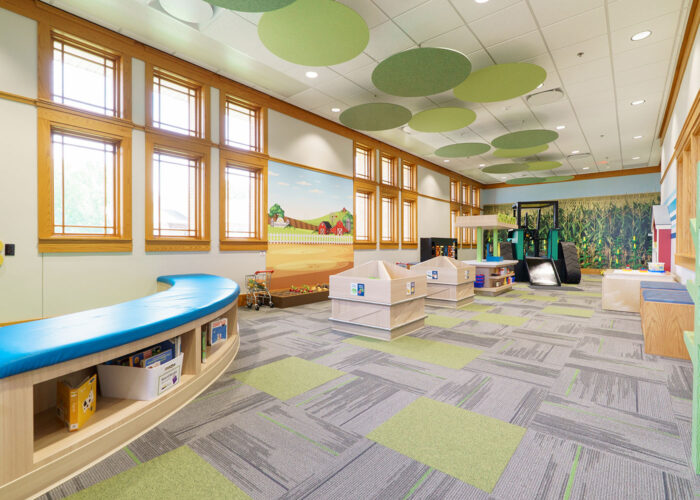In the wake of a devastating fire in 2003, FEH Design was entrusted to help the Sioux Center community rebuild their cherished library. The new 23,700-square-foot library, located on the former community center site along the town’s main street, now stands as a highly visible and welcoming hub for community connection and learning.
FEH Design led the development with a comprehensive space needs assessment and a thoughtfully crafted library program document, shaping this Prairie-style library into a community-focused resource. The facility features vibrant spaces for children’s programming, collections for adults and young adults, comfortable seating areas, study and conference rooms, and a versatile meeting room for community use, supporting a wide range of activities and learning opportunities for all ages.












