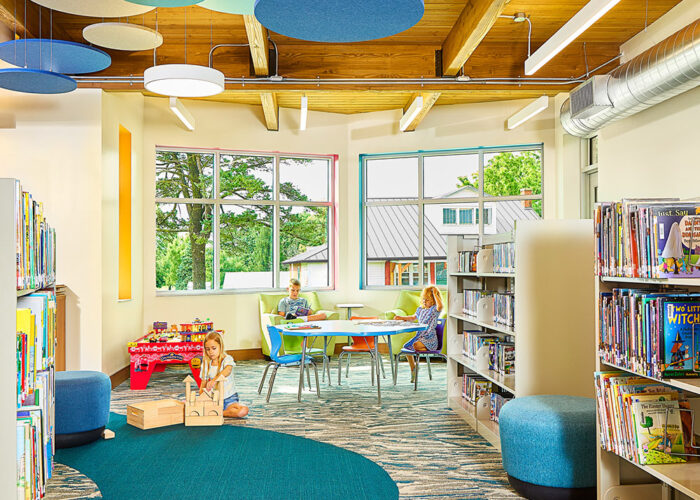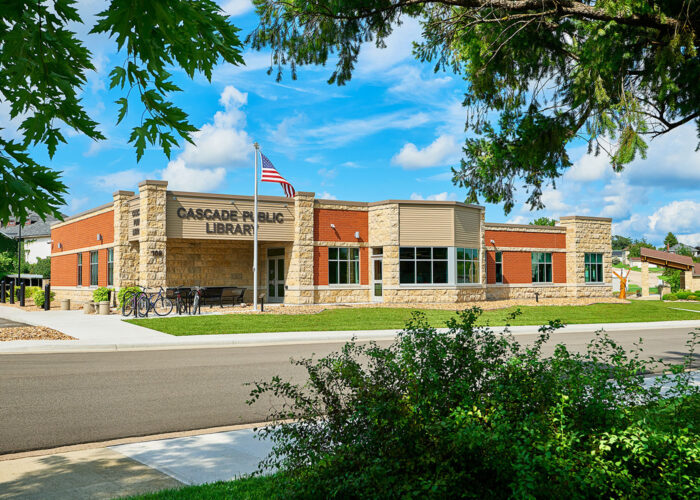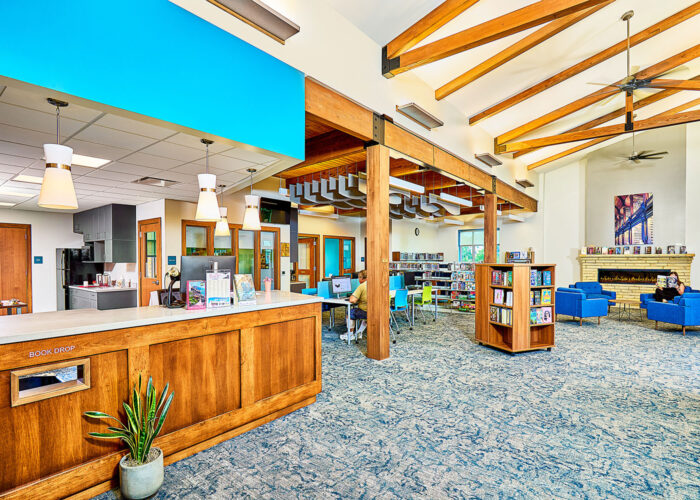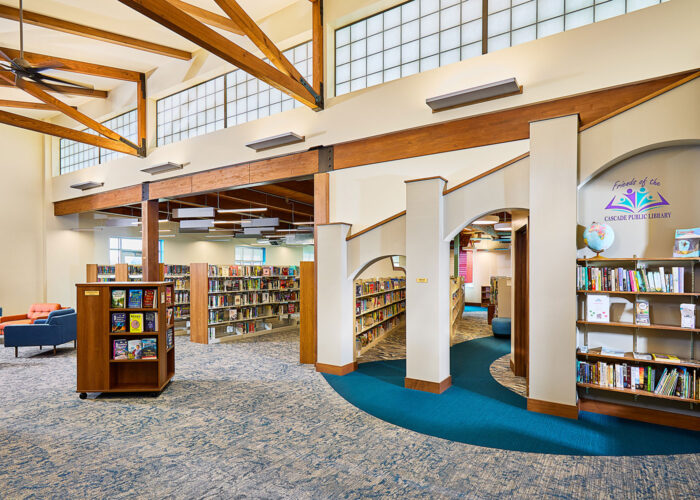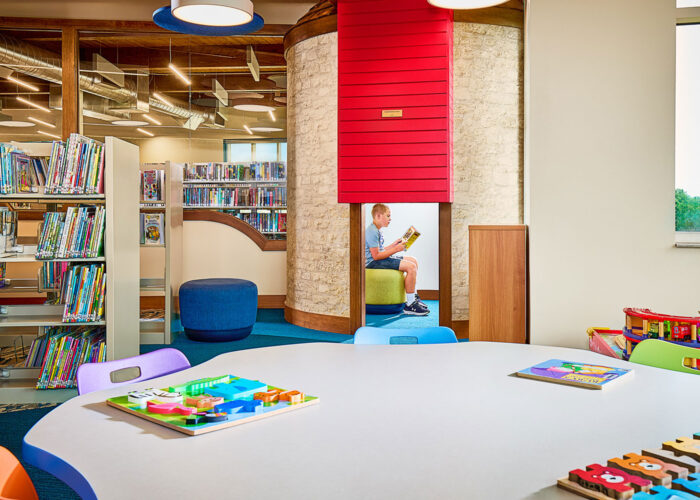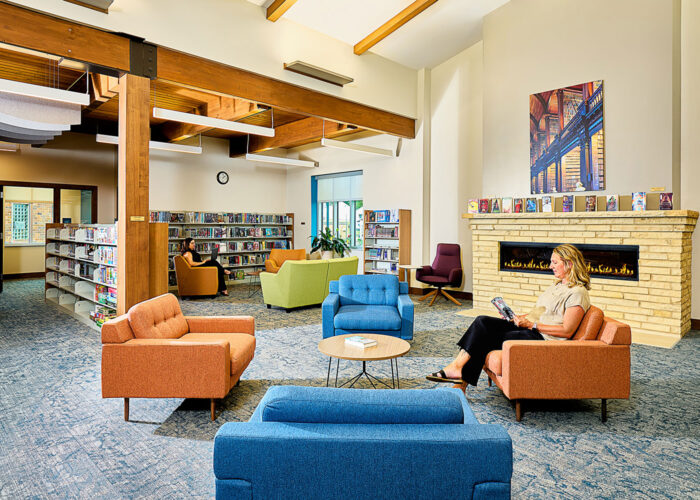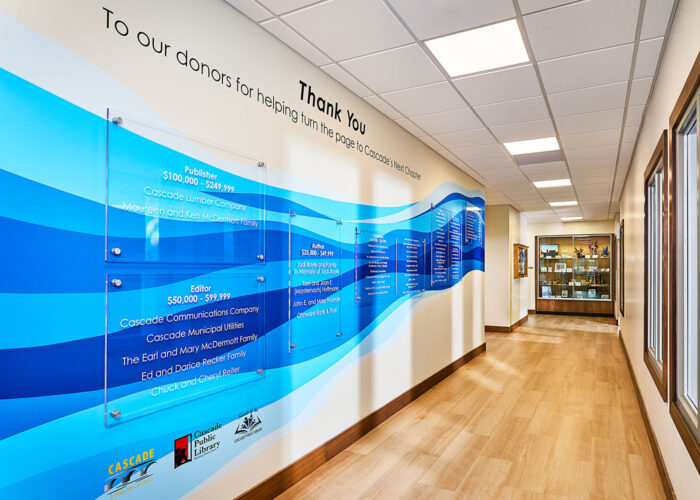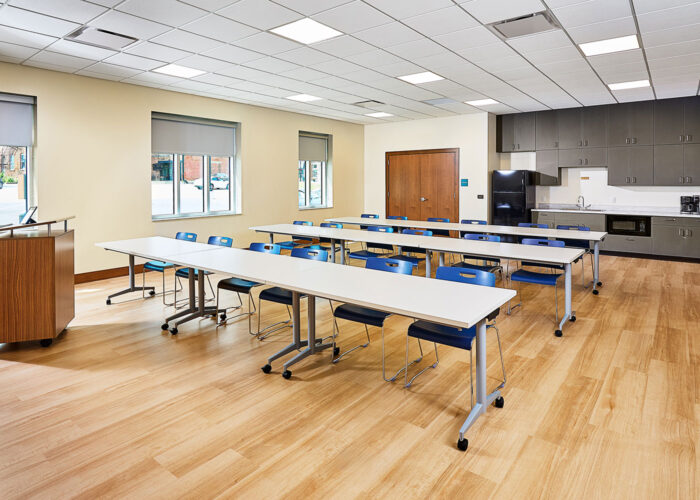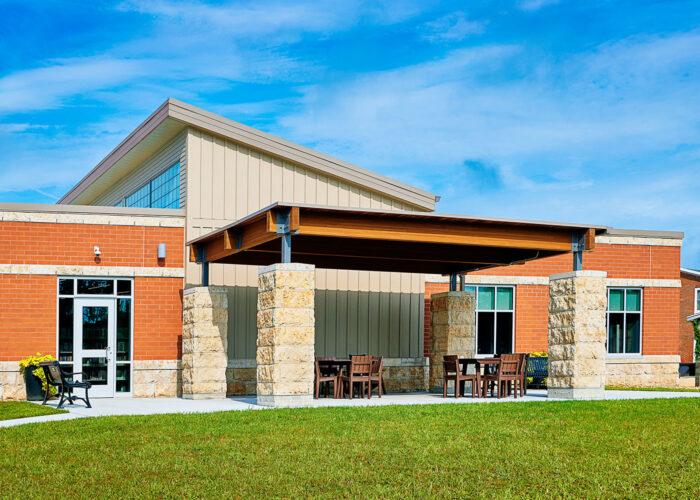After identifying space and accessibility challenges in their existing building, the City of Cascade partnered with FEH Design to explore solutions through a facility assessment and community engagement process. The outcome: a new 7,685-square-foot, single-story library designed to meet the community’s current and future needs.
The new Cascade Library offers flexible spaces for learning, gathering, and creativity. Distinct areas cater to children, teens, and adults, while a community room, meeting spaces, and outdoor patios invite connections beyond the stacks.
Natural materials and warm finishes reflect the charm of Cascade. The exterior’s pitched roof, brick, and cut limestone echo the surrounding architecture, blending seamlessly into the neighborhood while giving the community a fresh, inviting hub for discovery.

